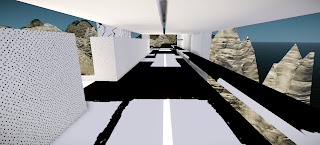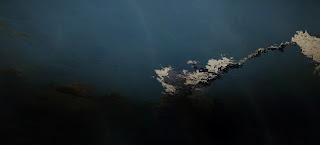Article Mashup
Light to dark to light our senses soar, we refuse the distinctions between concept and percept in a time of perpetual brightness. My bridge would become a nirvana of black darkness wherein people started coordinating their very relationship with the sun, and how their lives might function within this environment. Architect’s daily struggle to cope with the labyrinth of the concept of space is made a little easier after the studies of engineering and the successful testing of concrete and steel. The experience of architecture automatically closes without engineers and this technology in the industry.Viewed from a distance, my project serves a duality of purpose, to necessitate a new architecture of tranquil relaxation but also facilitate the realization of engineering’s impact upon magnificence. I would like to propose that the future of architecture lies in the construction of events.
The Elevators
Light to dark to light our senses soar, we refuse the distinctions between concept and percept in a time of perpetual brightness. My bridge would become a nirvana of black darkness wherein people started coordinating their very relationship with the sun, and how their lives might function within this environment. Architect’s daily struggle to cope with the labyrinth of the concept of space is made a little easier after the studies of engineering and the successful testing of concrete and steel. The experience of architecture automatically closes without engineers and this technology in the industry.Viewed from a distance, my project serves a duality of purpose, to necessitate a new architecture of tranquil relaxation but also facilitate the realization of engineering’s impact upon magnificence. I would like to propose that the future of architecture lies in the construction of events.
Sources:
http://www.archdaily.com/288596/light-lab-5-1-vav-architects/
http://www.sciencedaily.com/releases/2013/05/130515094800.htm
http://www.uni-weimar.de/cms/fileadmin/uni/files/architektur/atheo/intern/13ss_modernA/The_Theory_of_Architecture_1968.pdf
18 Sketch Perspectives
36 Custom Textures
 |
| Applied Textures |
The Folly
The Bridge





















































